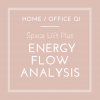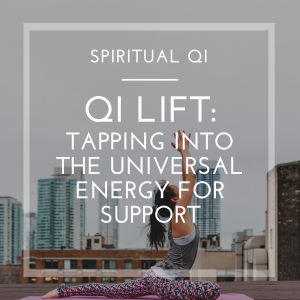Space Lift Biz Floor Plan Analysis for Stores & Shops
$25.00
Service Charge at $25/ sq.m. Terms and Conditions Apply.
Spacelift Energy Flow Analysis is a definite must in every store design or renovation goals. It adds another layer to the completed vibe of the store and will guarante to attract energy aligned customers, visiting the store intending to purchase your products.
Some of the most common goals the Space Lift framework can help with are:
Locating the best area to place your payment counter to have a steady stream of cash flow.
Utilise the «attractive power» of that area in your store to increase interest and compel customers into buying your Premium or Highly Priced items.
Increase possibility of throwing in add-on purchase of small items upon checking out in the payment counter
Creating an «inviting and welcoming» vibe of the shop.
Tailoring your shop employees tasks according to their strengths and weaknesses. This increase productivity and results to happier, inspired employees as they find fulfilment in their job.
Depending on your goals and current concerns, The Space Lift Framework is able to custom the analysis to deliver the solutions to help you improve your business.
Description
Service Charge at $25/ sq.m. Terms and Conditions Apply.
Your store as your work space will benefit from energy alignment as much as your home does, when you are able to identify the energy centres and use it accordingly. Your entry and shop front is where it all starts and guiding the «flow» of energy to the right spaces where you can increase sales of your house products. There are more aspects that can be looked into using the Space Lift Energy Flow Analysis framework, and that the energetic shift in the store is almost instantaneously felt when there is well defined goals and recommendations are done with precision.






